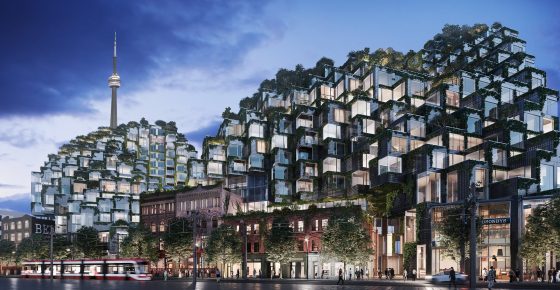KING Toronto (485-539 King Street West)









Client
Westbank

Location
Toronto

Duration
2016-2019
The redevelopment of 485-539 King Street West presents an opportunity to intensify lands in the King-Spadina Regeneration Area with a unique and innovative mixed use development, incorporating commercial (retail and office) and residential uses. Gladki Planning Associates was retained by Westbank Corp. to prepare the planning and urban design rationale and assist with the development approvals process.
The building, designed by Bjarke Ingels Group, is inspired by the intimate laneways of King West and the “vertical village” of Moshe Safdie’s Habitat ’67 in Montreal. It offers a new urban typology to Toronto, departing from the tower-podium model that is increasingly shaping this City. The new built form features four peaks and employs a 45 degree rotation for units from the street grid to increase sunlight exposure, ensure privacy and enhance a comfortable streetscape. The project protects and integrates four existing heritage buildings with the inventive building design. The design of the development specifically focuses on the public realm, which includes the creation of a central courtyard and a secret garden at the south of the site designed by Public Work, and a series of mid-block pedestrian connections.
The development aims to achieve Tier 2 of the Toronto Green Standard and will also consider a district energy system that will utilize combined heat and power to provide energy resiliency.

