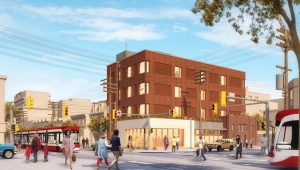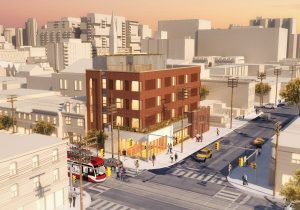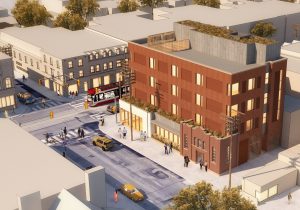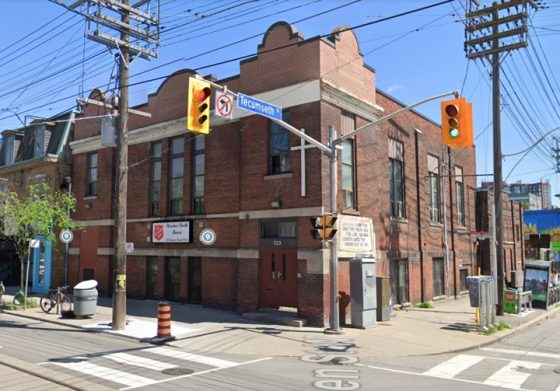Florence Booth House Revitalization





Client
The Salvation Army

Location
Toronto

Duration
2018-2021
Gladki Planning Associates provided planning support for the revitalization of Florence Booth House, a women’s shelter in Downtown Toronto.
The original Salvation Army building was built in 1913 and 1920 as a worship and community space. In 2000, in coordination with the City of Toronto, the building was converted to become a shelter for women who are homeless, intended then as a short-term, temporary measure to help address what was perceived as an emergency. Twenty years later, the need for this facility continues.
In light of this ongoing demand, the Salvation Army wanted to redevelop the site to create a building designed to meet the needs of the clients it serves. The development proposal increased the capacity of the shelter from 64 to 90 beds. It replaced the existing two storey ‘assembly’ space facility with a new, larger, four storey building, including substantially improved facilities for client accommodation, counselling and support space, as well as access to a screened ‘fifth’ floor exterior roof terrace area.
Gladki Planning Associates supported the development’s application to the Committee of Adjustment, participated in community meetings, liaised with neighbours and City staff, and provided general support in light of an evolving planning policy framework for Queen Street West.

