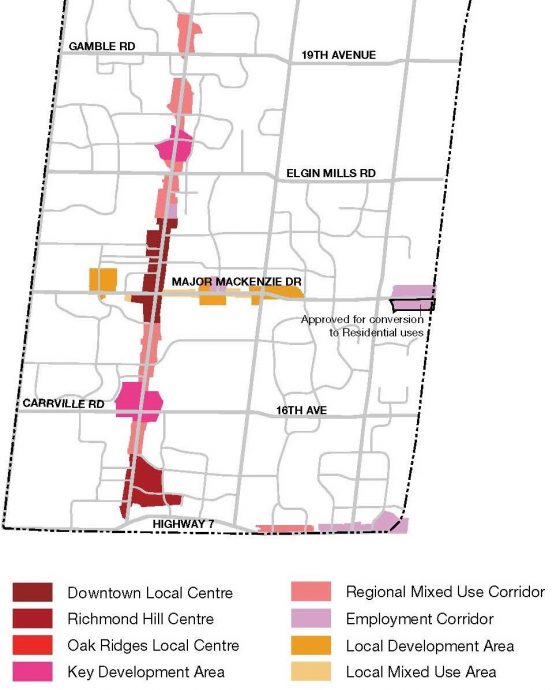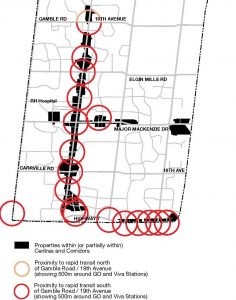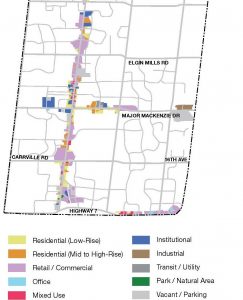Centres and Corridors Built Form Typology Study




Client
City of Richmond Hill

Location
Richmond Hill

Duration
2019 ongoing
The Richmond Hill Official Plan establishes an intensification hierarchy comprised of mixed use, residential and non-residential uses which may take the form of low-rise, mid-rise and high-rise building typologies in centres and corridors. The City is currently considering what the second iteration of urban intensification will look like, given development pressures for denser and taller buildings and imperatives related to growth management, economic development, housing affordability and climate change.
The Centres and Corridors Built Form Typology Study will make recommendations that provide design parameters, implemented through the Official Plan and Zoning By-law, that support excellence and ensure new development provides a net benefit to the community

