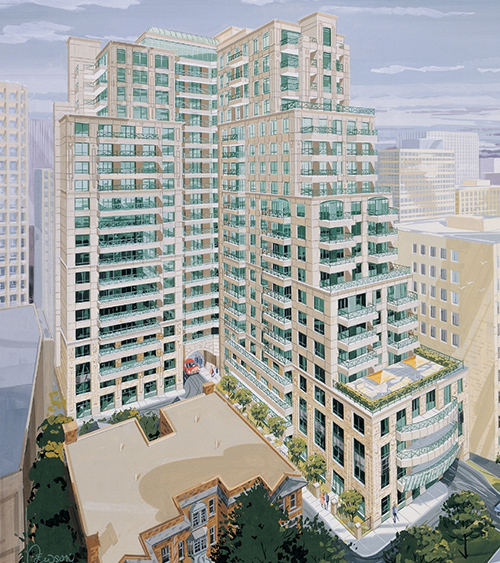Bloor Street Neighbourhood


Client
Cresford Developments

Location
Toronto

Duration
2004-2005
John Gladki of GPA worked on obtaining all planning approvals for a major 349 unit residential condominium development between Hayden and Charles Streets just east of Yonge Street in Toronto. The project has frontages on both Hayden and Charles Streets and incorporates a mid block pedestrian connection between the two streets. The Hayden Street frontage is located across the street from the entrance to the Yonge/Bloor subway station. The planning approval process involved providing expert evidence at an Ontario Municipal Board hearing and negotiating with City departments and neighbours.

