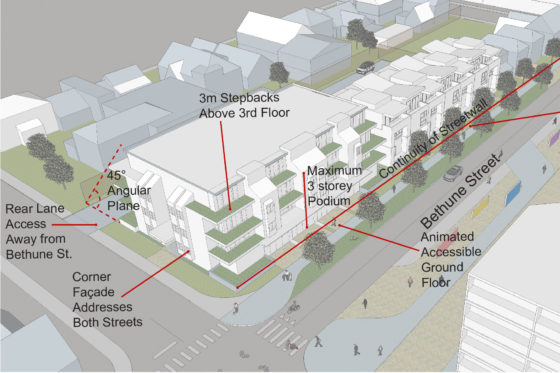Bethune Street Land Use and Urban Design Study




Client
City of Peterborough

Location
Peterborough

Duration
2015-2016
GPA prepared a planning and design framework for a 1.6 km long segment of Bethune Street running through Peterborough’s Central Area. The framework was a component of a larger initiative led by Aecom to provide a detailed design for the Jackson Creek Flood Diversion sewer and a plan for the reconstruction of Bethune Street.
The reconstructed Bethune Street will be Peterborough’s first pedestrian- and cycling-priority street and incorporates a number of unique design features in the public right-of-way. The land use and urban design component considers the long-term evolution of the properties fronting onto this corridor and how buildings, private and public spaces and streets can be integrated to create a safe, attractive and accessible urban place.
Public and stakeholder engagement was a central part of the process. A three-day workshop with City staff and external stakeholders created deep engagement with the project and an opportunity for idea generation. A variety of public events, from open houses to meetings with facilitated small group discussions, helped explore alternatives and provide direction on recommendations.

