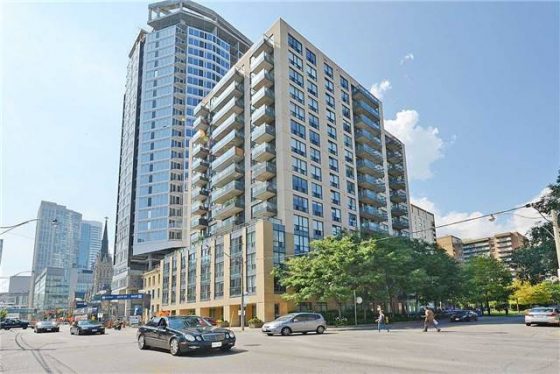76 Shuter Street Condominiums


Client
Cresford Developments

Location
Toronto

Duration
2002-2005
John Gladki was responsible for securing all of the planning approvals for this 124 unit condominium in Toronto’s east end, near Church and Dundas Streets. The project includes a park to the north of the site which has been deeded to the City of Toronto and includes a children’s playground.

