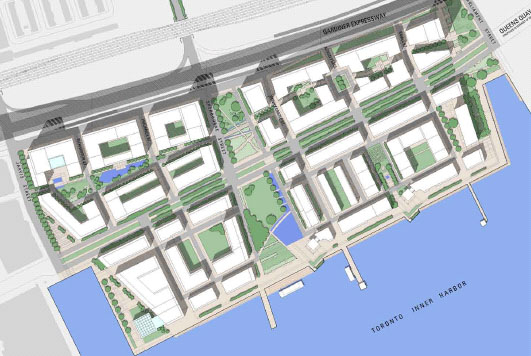East Bayfront Precinct Plan


Client
Waterfront Toronto

Location
Toronto

Duration
2003-2004
GPA team members were engaged by Waterfront Toronto to work on the urban planning and revitalization aspects of the East Bayfront Precinct Plan. The East Bayfront encompasses 70 acres of a prominent part of Toronto’s Central Waterfront. This precinct planning initiative involved a multi-disciplinary team of consulting firms working together in their respective disciplines to prepare an overall plan for the future revitalization of this vacant and largely derelict district. The urban planning and revitalization initiative, headed up by members from GPA, addresses the critical community building dimensions of the planning process. Its focus is on developing a strategy for planning, housing and community policy. The objective is to create a mixed income, mixed use, diverse and vibrant neighbourhood that embraces the best that Toronto can offer. Our team members worked with the urban design firm Kotter Kim and Associates from Boston and the open space and landscape design firm Phillips Farevaag Smallenberg from Vancouver to fully integrate its initiatives with the urban design and open space plan for the area.

