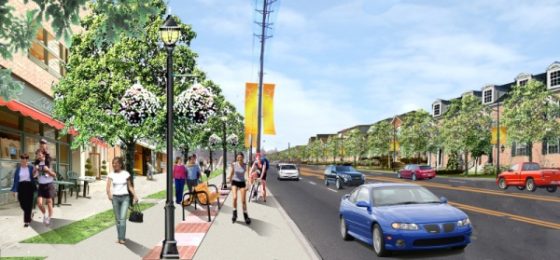Simcoe Street North Study


Client
City of Oshawa

Location
Oshawa

Duration
2005-2006
Members of GPA led a consultant team, including Markson Botooah Architects and TSH Engineering, which worked with the City of Oshawa, Region of Durham and the local community to develop a land use plan, urban design guidelines and transportation plan for Simcoe Street North, an arterial road and main connection between the downtown and the University of Ontario Institute of Technology and Durham College Campus, which at that time was in the early stages of development. GPA’s responsibilities included coordinating all of the consultant inputs as well as formulating planning related recommendations and conducting an extensive public consultation program that included open houses, public meetings, one-on-one interviews and workshops. The recommendations included official plan policies and a zoning by-law for the Simcoe Street which were approved by Council in 2006. New developments, particularly purpose built student housing, have been built subsequently along Simcoe Street in keeping with the principles of the Plan.

