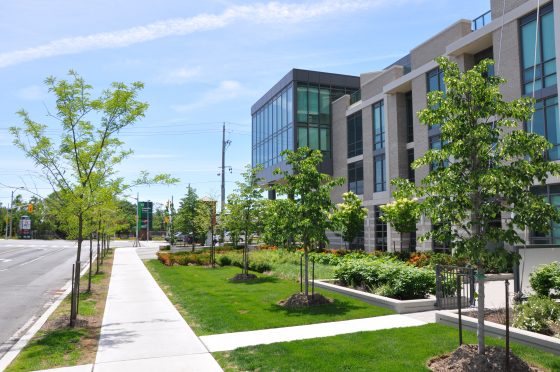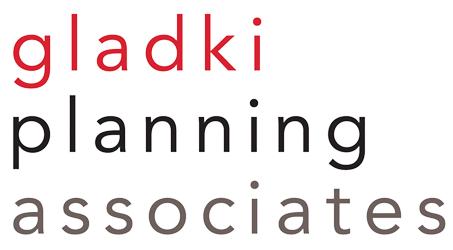Sherway Area Study


Client
City of Toronto

Location
Toronto

Duration
2014-2016
GPA led this study to develop a comprehensive planning and design framework for the Sherway Area in Etobicoke. This successful retail area, centred on a regional shopping mall and surrounding big-box stores, is experiencing development pressure to introduce new residential and retail uses. The objectives of the study were to determine the appropriate mix of land uses, the amount and form of development and the necessary transportation, servicing and community infrastructure required to support a growing population.
At each phase of the project, landowners, community members and a technical advisory committee of City divisions and external agencies were engaged through a series of workshops, meetings and public events.
Through intensified built form, a new mix of uses and an intentional approach to the public realm, the recommended planning and design framework works to foster the creation of a complete community and an integrated urban environment. The framework includes recommendations on planning policy and implementation mechanisms, Urban Design and Streetscape Guidelines, a Community Services and Facilities Strategy, and Transportation and Servicing Master Plans. For the Master Plans, the study satisfied Phase 1 and 2 of the Municipal Class Environmental Assessment process.

