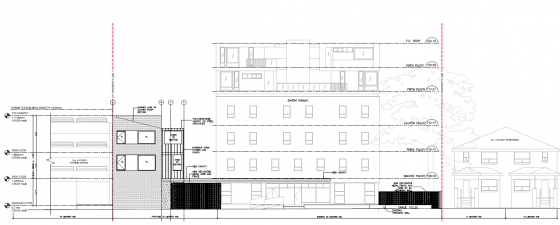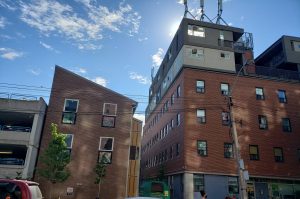Leonard Avenue Affordable Housing Redevelopment



Client
St. Clare’s Multifaith Housing Society

Location
Toronto

Duration
2016-2017
Gladki Planning Associates (GPA) was retained by St. Clare’s Multifaith Housing Society to prepare a planning rationale and manage the approvals process application for an Official Plan and Zoning By-law amendment to permit a social housing residential redevelopment of the property municipally known as 25 Leonard Avenue. The redevelopment added to the affordable social housing stock for individuals at risk and enhance the surrounding context.
The redevelopment included the retention of an existing six-storey apartment building with 77 social housing units and the addition of a three-storey apartment building with 22 social housing units. The owner, St. Clare’s Multifaith Housing Society (“St. Clare’s”), is a non-profit organization that provides housing support for individuals at risk. This includes transitional housing for persons from the streets or shelters.
Designed by LGA Architects, the three-storey building was designed to provide a direct relationship with the existing six-storey building and does not impact the surrounding low-rise Neighbourhoods areas in terms of scale and location. It is less than the existing 12 metre height limit for the area. The addition is setback approximately 2.3 metres from the east property line, which is comparable to the setback of the existing building at the southern end of the site. It is located directly to the property line at the north end of the site to ensure an adequate separation distance of an average 5.5 metres between the flat face of the addition and the centreline of the existing building. The existing onsite amenity space is enhanced to include a barbecue area for residents at the southwestern edge of the existing building, a planting area at the west end of the proposed building, a mews/courtyard along and a path of permeable pavers between the two buildings.

